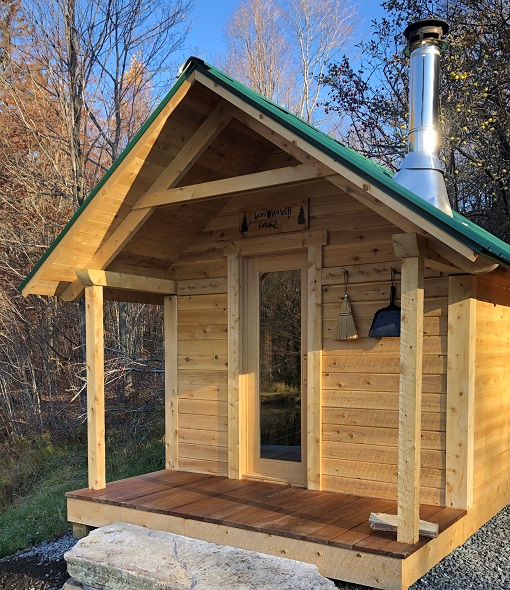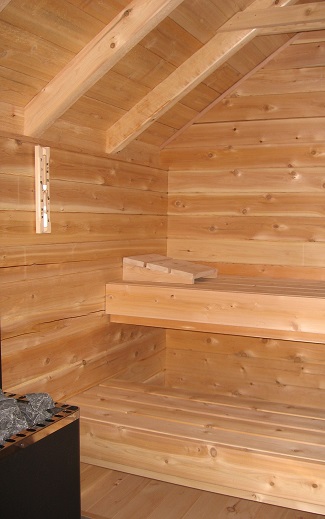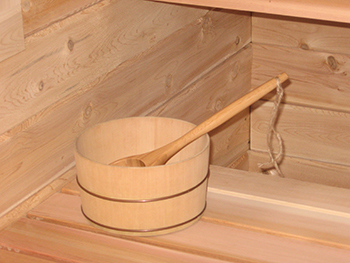
New Log Sauna
 When a potential client, builder, or Architect asks, "What is the very best material (or construction method) for building a proper Sauna?" the answer is easy:
Solid timber.
When a potential client, builder, or Architect asks, "What is the very best material (or construction method) for building a proper Sauna?" the answer is easy:
Solid timber.
I've been building conventional light-frame freestanding Saunas for twenty-five years: sturdy, efficient, and solid as can be, this approach offers flexibility of finishes -- both inside and out -- and can readily be designed to match or complement the home and other buildings on the site. There are many happy Solhem Sauna customers who will attest to the usefulness of this approach.
I built my first log prototype for a client in Jamaica (Vermont!) in 1995, and starting in 2007, I began to work with a new log format that has provided a much more successful alternative.
But first some history...
While traveling in Finland, Sweden, and other northern lands, one will find many examples of Saunas, granaries, storage buildings, and all sorts of beautiful vernacular structures constructed entirely with logs.
 The forest was generous, and the culture of log craft was a sensible development of a rural population determined to make the best of any opportunity for shelter.
The forest was generous, and the culture of log craft was a sensible development of a rural population determined to make the best of any opportunity for shelter.
But unlike the countryside where I live here in Vermont, there weren't sawmills in every village from which to barter or purchase lumber! So the hewn solid timber techniques were developed to provide storage and other domestic buildings without the need for milled material.
Unlike the manufactured log homes seen hereabouts today, these buildings were hand hewn.
In the beginning, the trees were used in round form, with the corners scribed and carved to allow the courses to sit one on the next.
Later, the two vertical faces were made flat, with the upper and lower surfaces scribed to fit the preceeding course.
Visitors to the National Forest Museum at Lusto (in Punkaharju, Finland www.lusto.fi ) can find a display of the history of logcraft that includes twenty five distinct corner joining techniques...from simple to complex.
 The objective was to create a strong, often locking mechanical connection that was permanent and weathertight.
The objective was to create a strong, often locking mechanical connection that was permanent and weathertight.
One thousand years of tradition and woodcraft yielded designs requiring simple tools but skilled hands.
As this craft was refined, a trend toward more sophisticated joinery produced a corner detail used first primarily for churches and other public buildings that produced a 'flush corner.'
This corner had no protruding log-ends, as was common with earlier methods, and provided two important advantages:
First, there were no exposed end-grain pieces sticking out to catch rain-and rot!
Second, it allowed the building to be clad at a later time with lumber siding, an approach that gave an aesthetic advantage, as well as the practical benefit of protecting the raw log structure.
We have produced the squared–timber Solhem Log Sauna since 2015. Unlike the site-built spoke-shaved version we started producing in 1995, this model can be built in the shop and delivered ready to use, like its framed counterparts in the Solhem line.
This newer model offers the traditional benefits of the solid timber wall system that is the first choice for Sauna construction in Finland - but built in the shop in production-fashion, which allows superior quality control and production efficiency.
